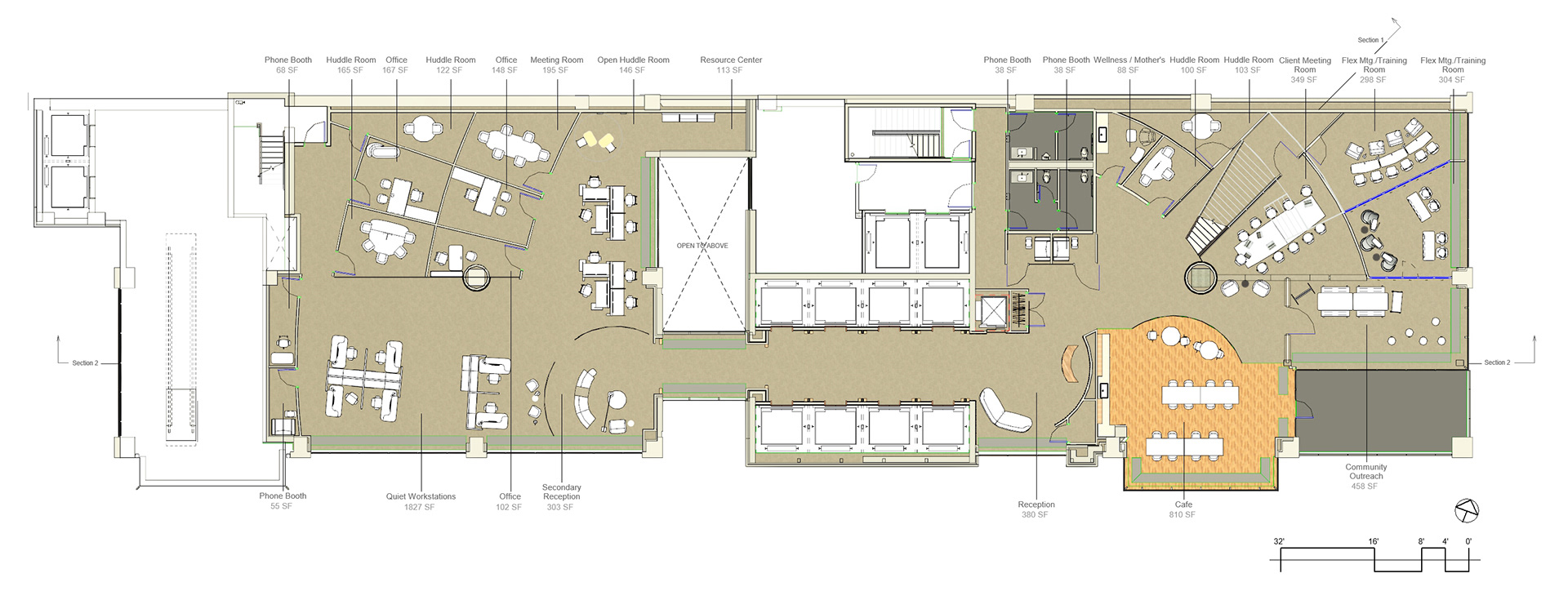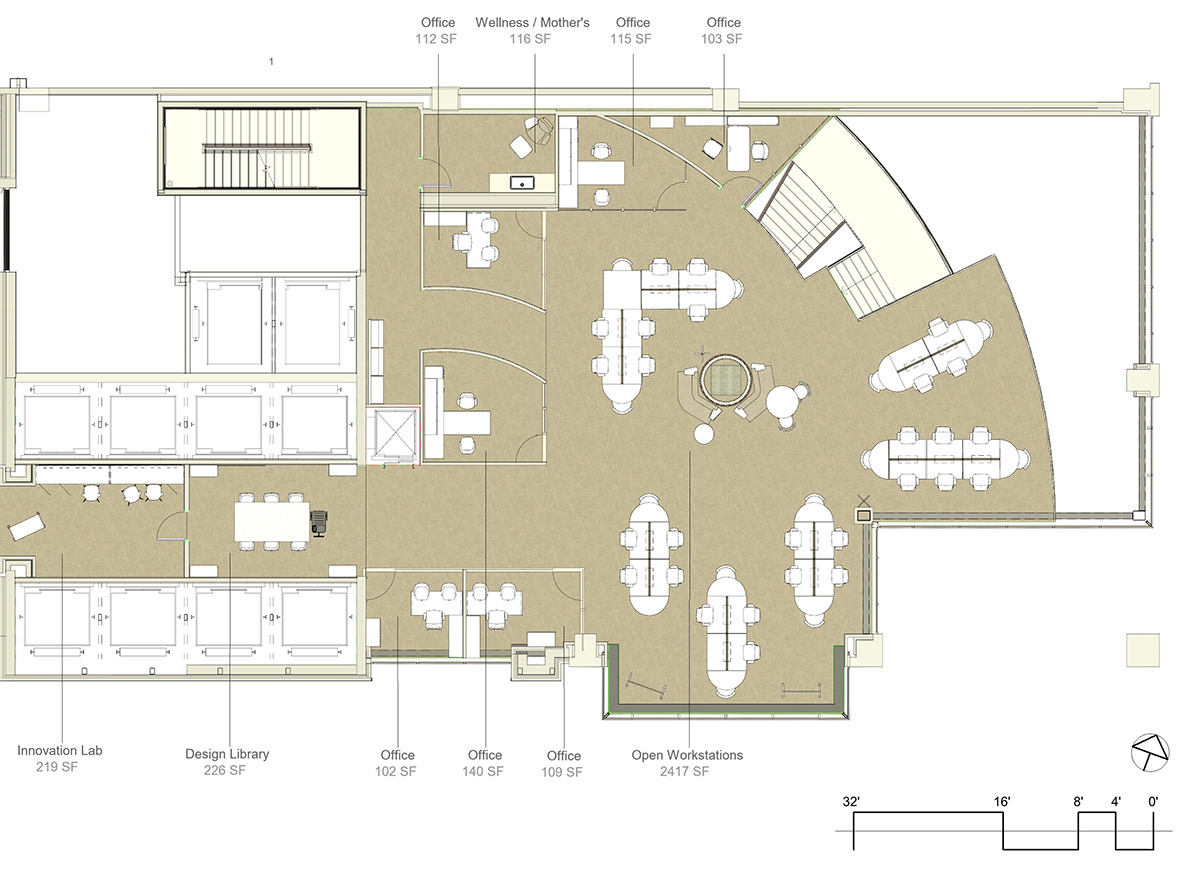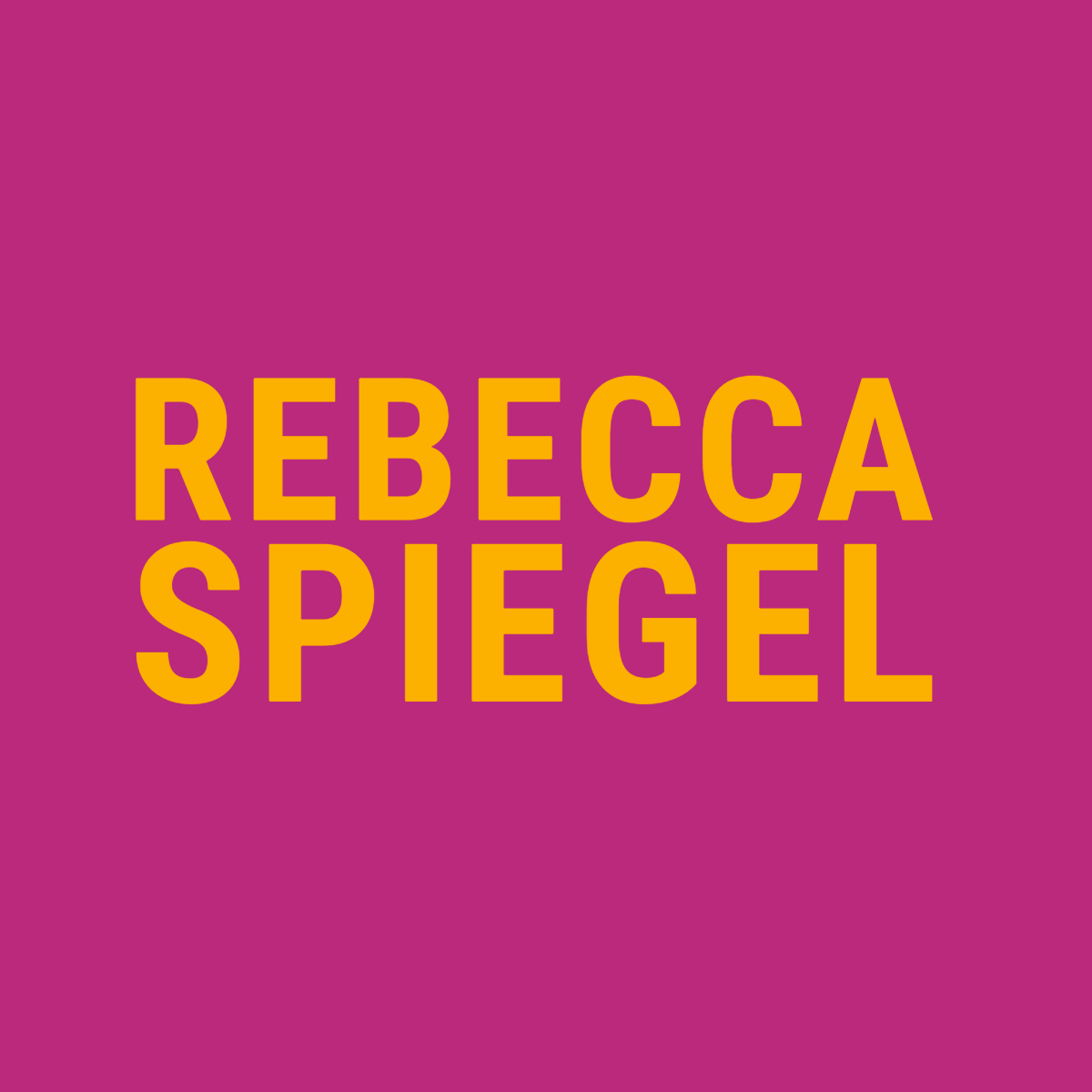Design Challenge
Provide a thoughtful design approach for NEXT Dallas, a branch of the progressive, global architecture and interior design firm, serving 46 employees in its new workspace.
View from elevator bank towards Reception
Concept Statement
An encapsulating glow welcomes users through an arched corridor leading towards an intimate, rounded reception. Curved, volumetric dropped ceilings progressively raise, guiding users through the radial floorplan. The staircase widens as it reaches its landing providing the opportunity to observe meetings through glazed walls and ceilings. Optimized for creative collaboration, the mezzanine offers abundant natural light and views. Beyond the secondary reception are an excess of quiet, personal workspaces to suit users’ varying needs.
An encapsulating glow welcomes users through an arched corridor leading towards an intimate, rounded reception. Curved, volumetric dropped ceilings progressively raise, guiding users through the radial floorplan. The staircase widens as it reaches its landing providing the opportunity to observe meetings through glazed walls and ceilings. Optimized for creative collaboration, the mezzanine offers abundant natural light and views. Beyond the secondary reception are an excess of quiet, personal workspaces to suit users’ varying needs.
Process Work
The parti (far left) was inspired both by the radial grid layout (below),
as well as the goal of achieving individual radiance.
The parti (far left) was inspired both by the radial grid layout (below),
as well as the goal of achieving individual radiance.
View of café from stairs

3rd Floor Plan

4th Floor Mezzanine Plan
View of 4th Floor Mezzanine Open Workstations
